Process
The process begins with conversation—to understand your family's goals, priorities, and how you want to live outdoors. From there, I develop custom designs tailored to your space and guide you toward construction with clarity, realistic planning, and trusted contractor support.
-
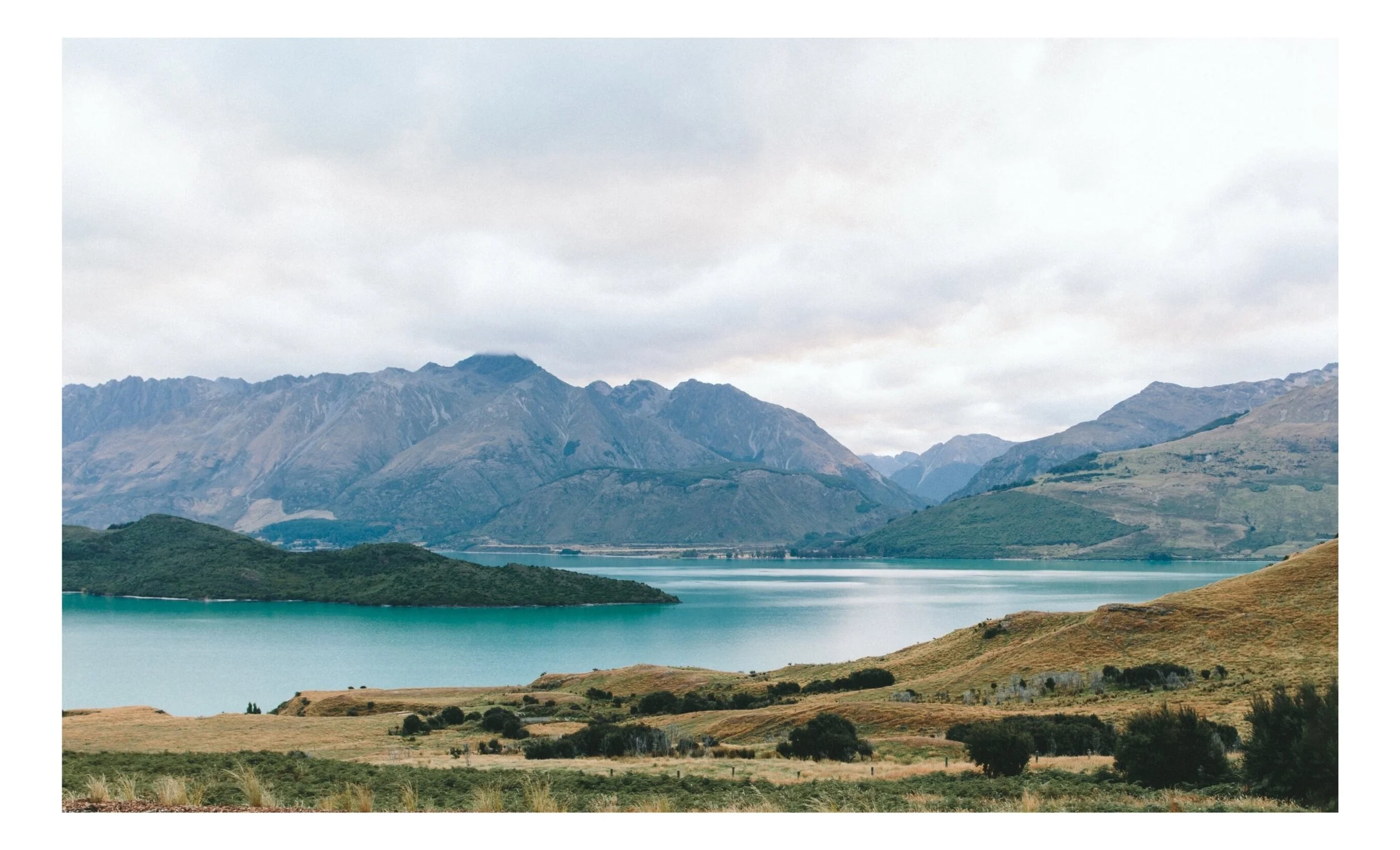
1. Discovery Call + On-Site Visit
Begin with a phone or video call to learn more about your project. We schedule a site visit to walk the space, discuss your vision, and gather early insights.
-
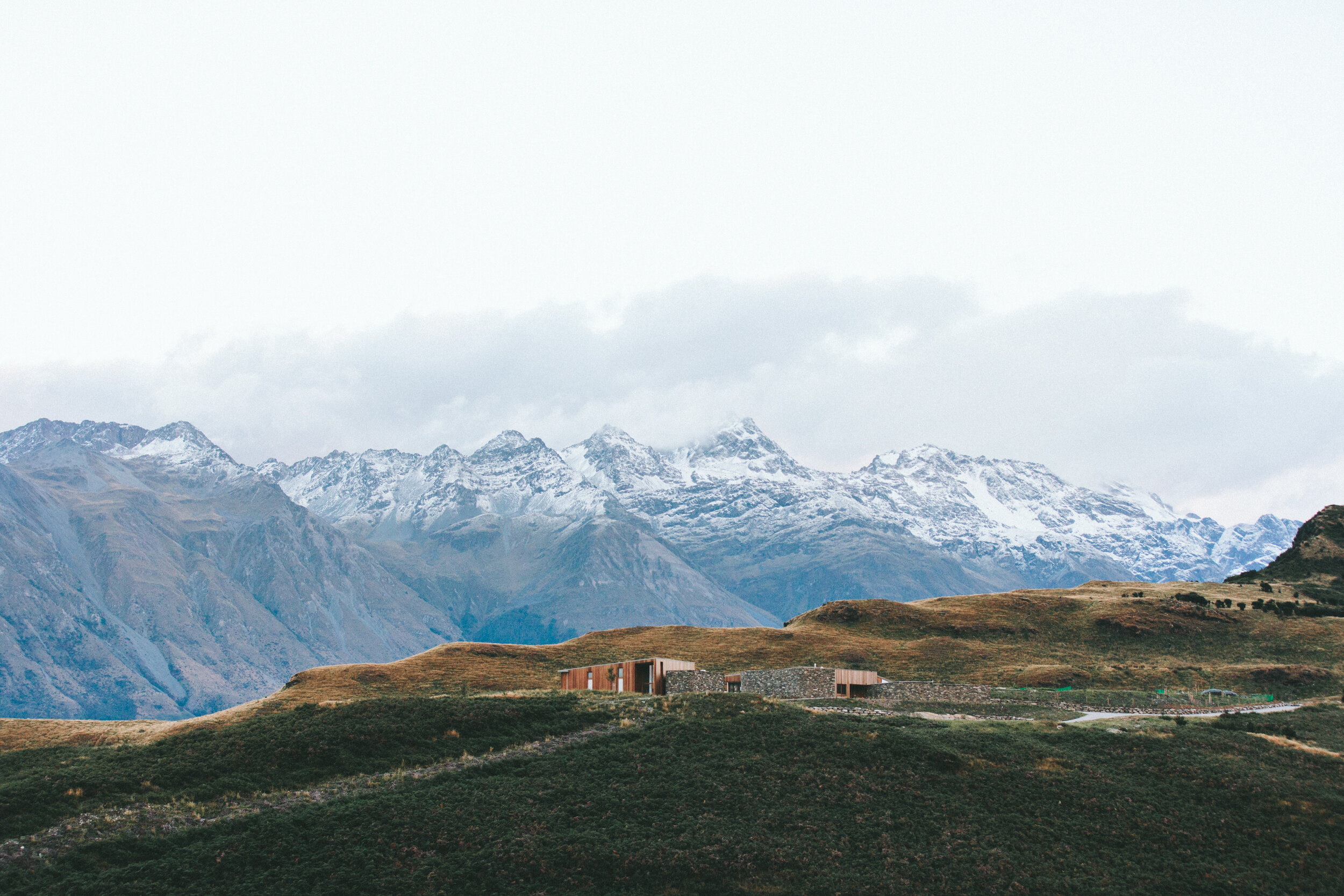
2. Preliminary Scope
Following the visit, I outline the preliminary scope summary document , deliverables, process, and design agreement. Once approved, we begin.
-
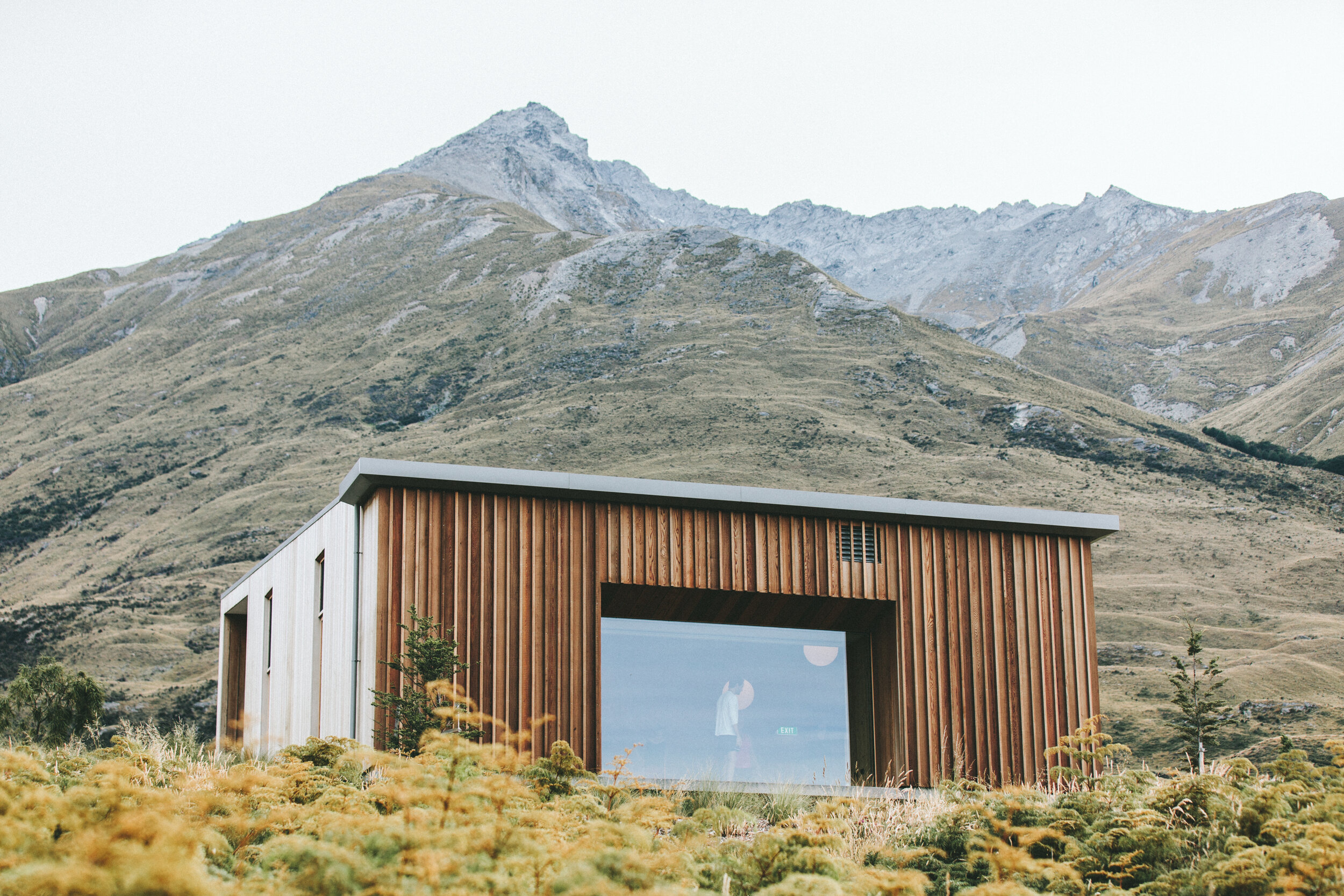
3. Review Existing Documentation
Any existing, architectural plans, surveys, and HOA guidelines are reviewed to provide additional context and a clearer understanding of the space.
-
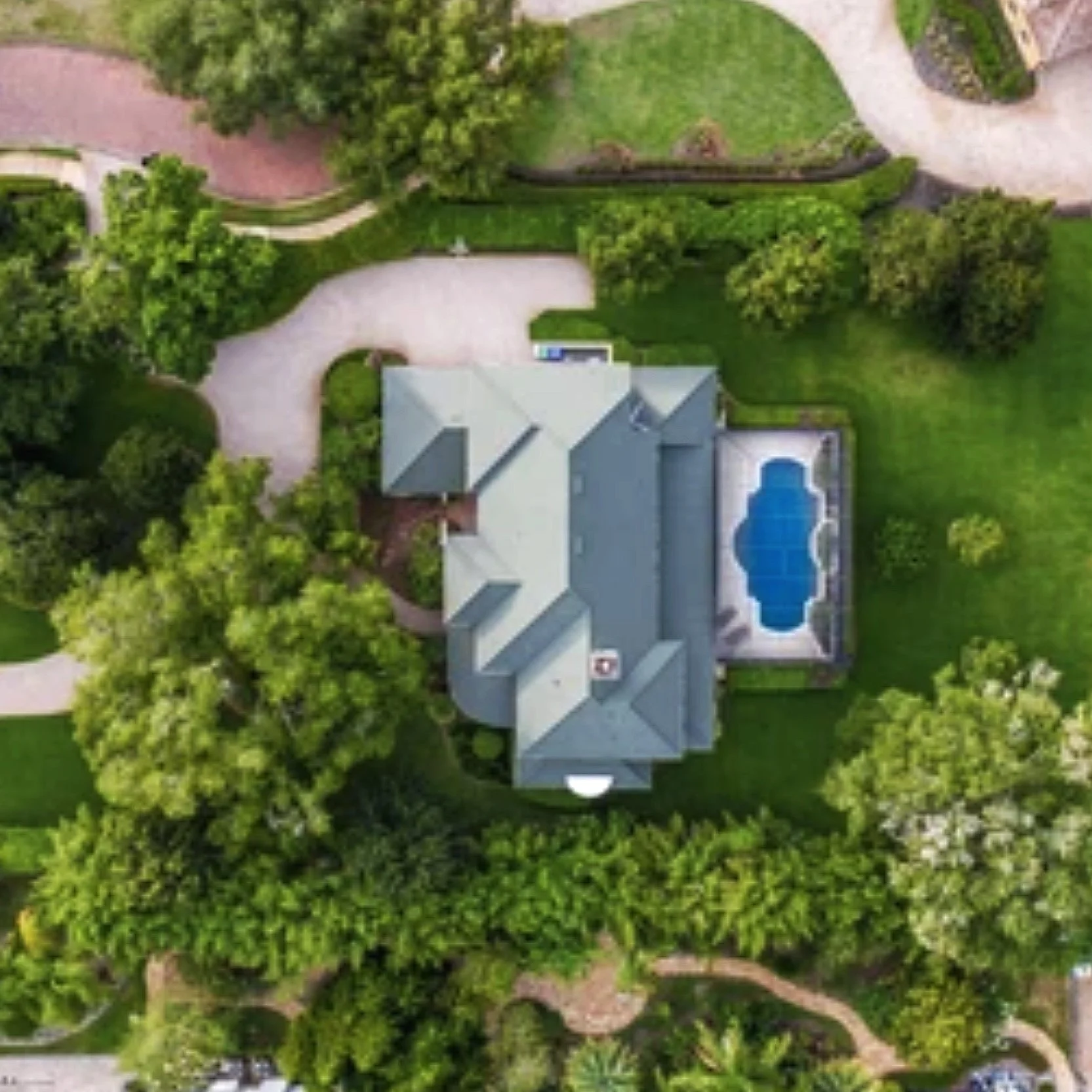
4. Site Survey + Documentation:
As needed, capture detailed site measurements, photos, videos. and drone footage to build an accurate digital 3d model of your property.
-
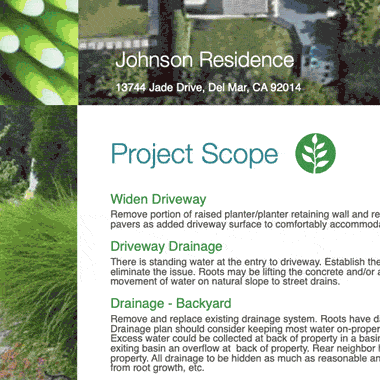
5. Project Summary
A clear, written summary is developed to capture goals, priorities, and site conditions. This shared document helps guide decisions and align expectations.
-

6. Inspiration Photo Sharing
Inspiration images are explored to identify features, materials, planting styles, and overall atmosphere. -
7. 3D Draft Design
A 3D model of the home and landscape is created, exploring layout, hardscaping, plantings, lighting, sun and shade, and circulation—providing an early vision of the design direction.
